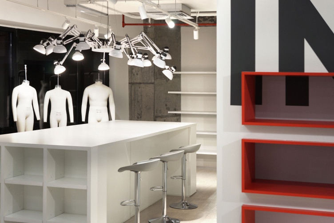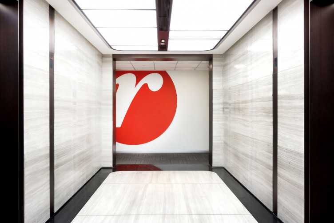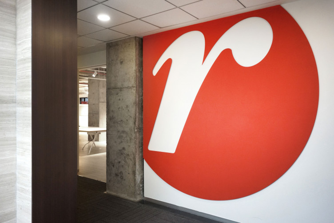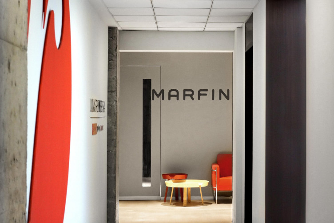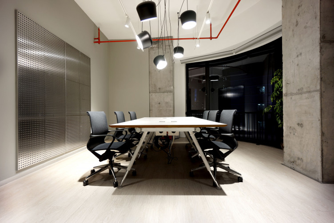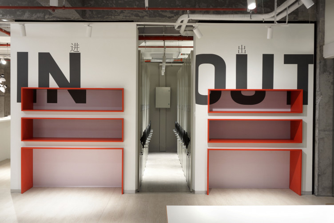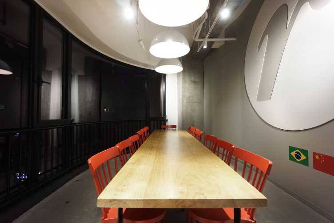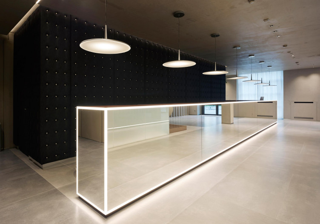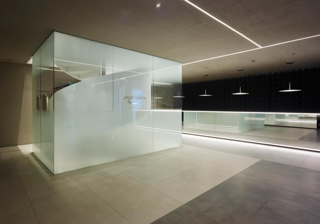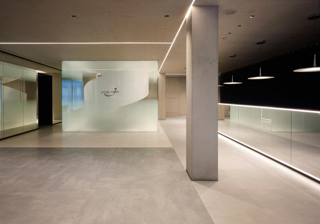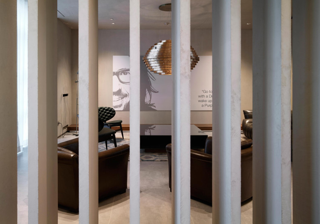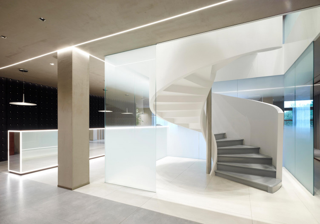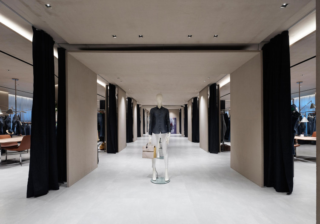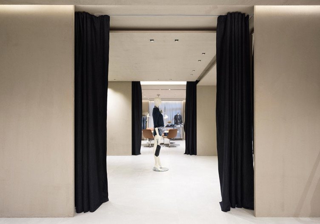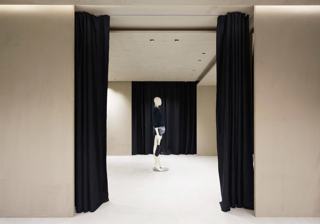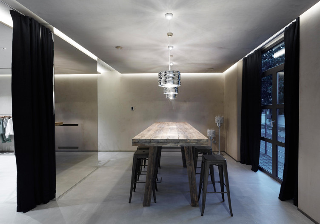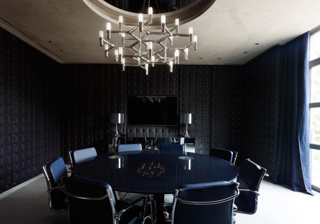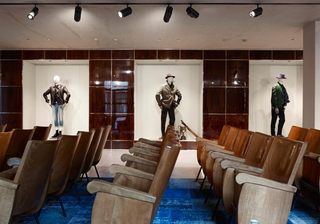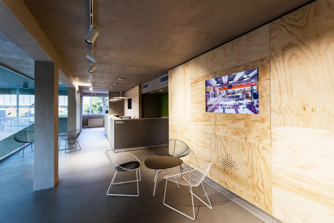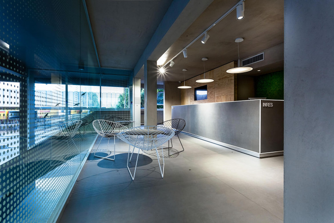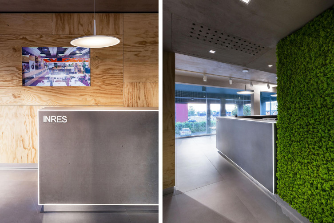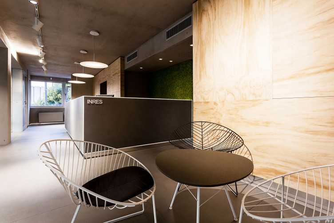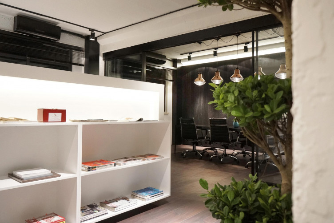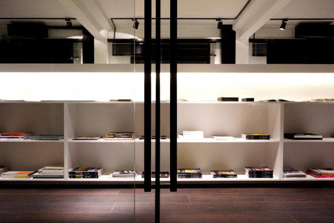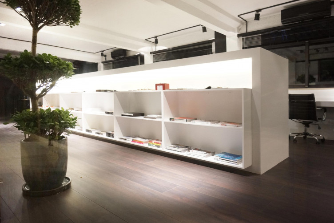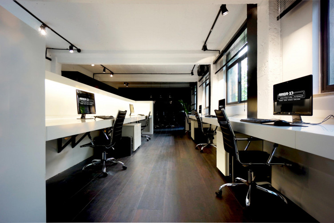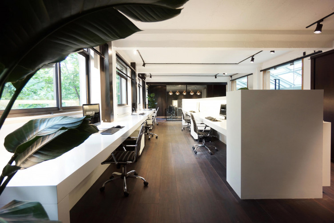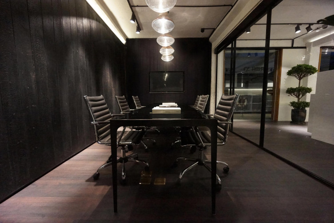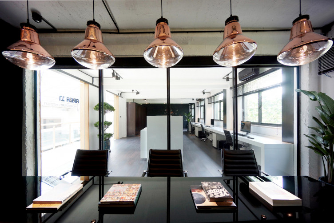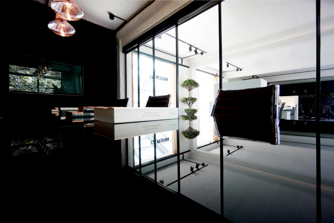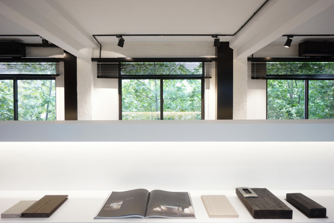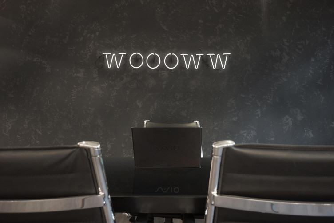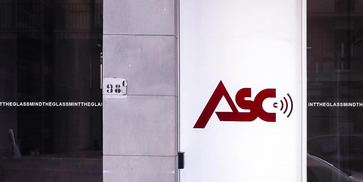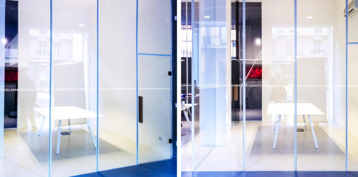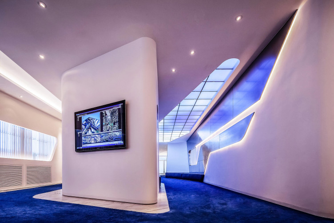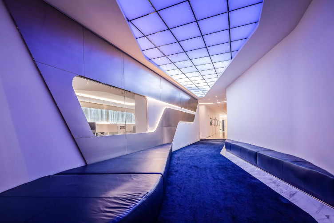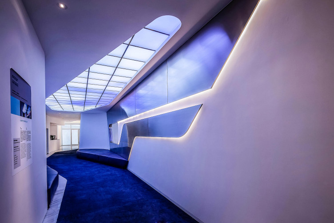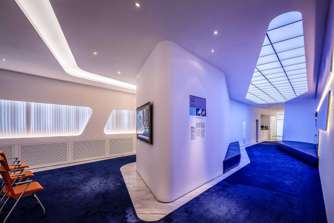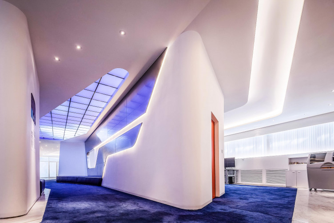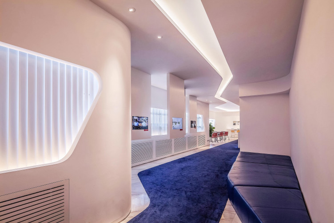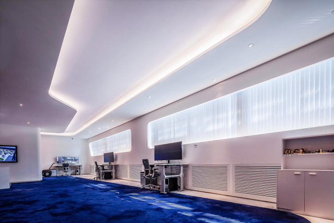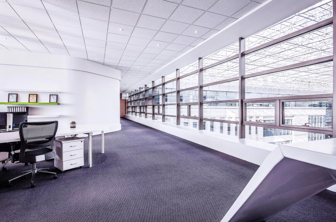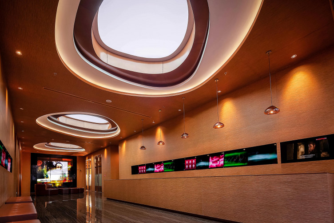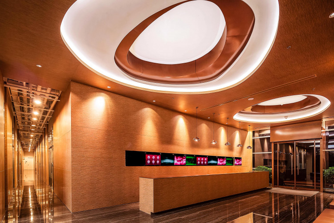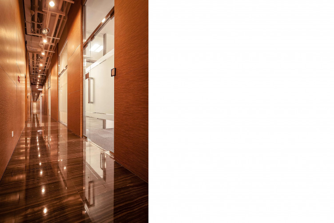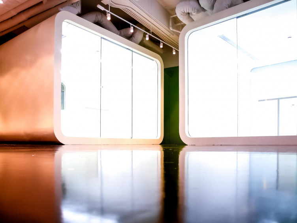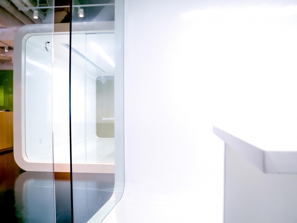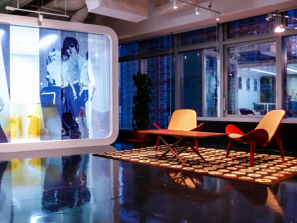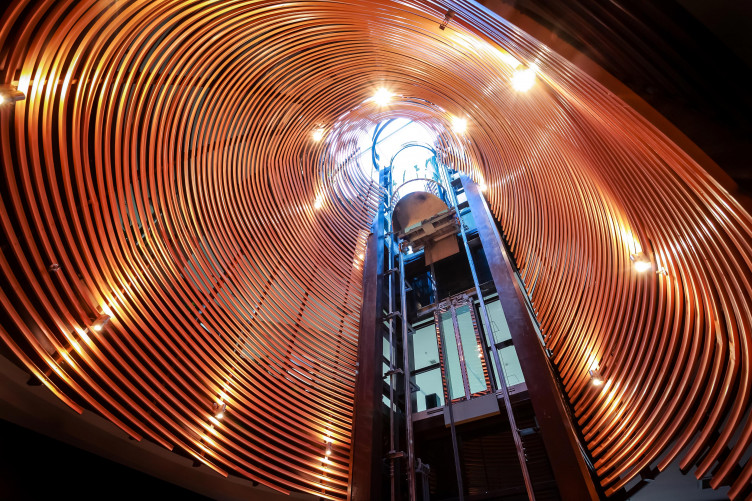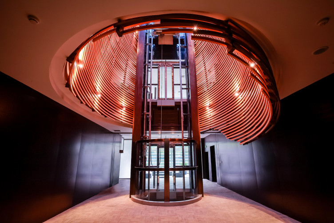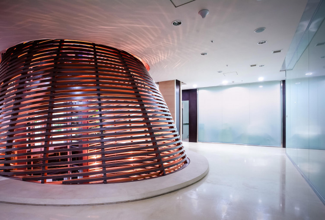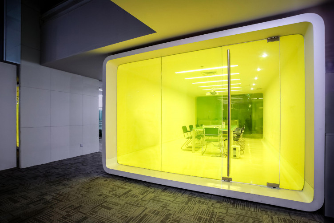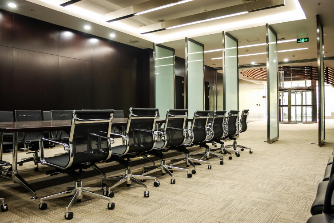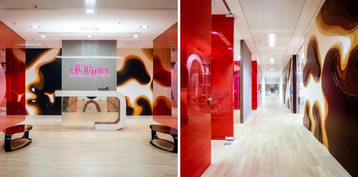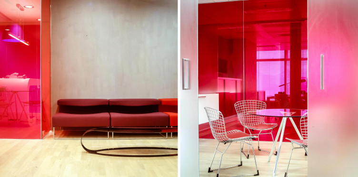Area-17 designed the Shanghai-based purchasing headquarter of Lojas Renner , leading South American fast-fashion company. Inspired by the concept of cooperative working, the layout consists of a vast, uninterrupted environment. Furniture is arranged to guarantee the maximum flexibility, while only few areas are devoted to specific functions. The graphic’s design plays a major role in clearly defining the space usage, as in the case of the mail area.
The Jacob Cohen House in Milan occupies 1'500 square meters of the former Richard Ginori factory with the brand’s new showroom and offices. The architectural space is meant to be a multifunctional and dynamic container, satisfying the firm’s needs but also fostering new experimental actions.
INRES is the national consortium for the architectural and MEP/FA design of Coop’s stores and it is certainly one of the most important clients of Area-17. It is with great pleasure that our team designed the new INRES’ reception on the first floor of a five-story building, located right out of Florence city center.
After three years in Bridge 8, Area-17 Shanghai moved to the back of the Tianzifang traditional area, into an early 19th century style building. The design of the new office seeks to create a calm and comfortable atmosphere, highlighted by the use of neutral colors and natural materials.
OSGIC’s new office strives to find a well balanced and dynamic way to manage creativity, beginning with a workplace where technology and design coexist. In order to reach this goal, Area-17 designed the space in collaboration with established public and private institutions, such as: IAO Fraunhofer German Institute, AR Technology, and IUH Smart Home Solutions.
Area-17 designed two office buildings for Perfect World, one of the most important Chinese online gaming developers. The 3'000 square-meter project combines high-tech solutions, traditional materials, and unconventional geometries in order to create a warm environment with contemporary flair.

