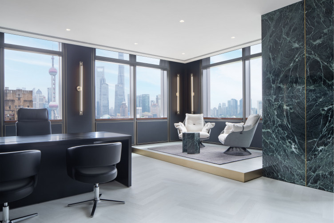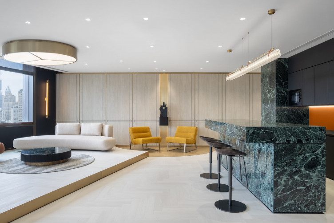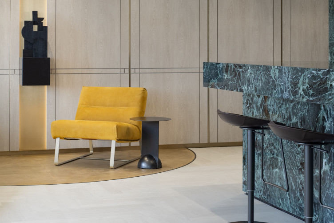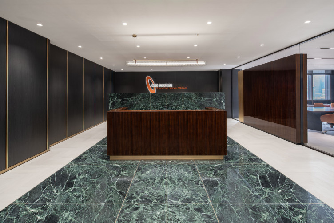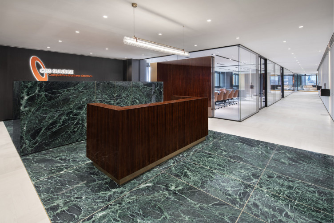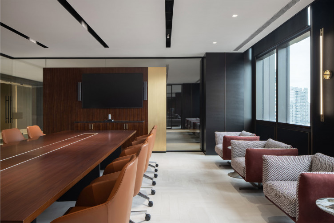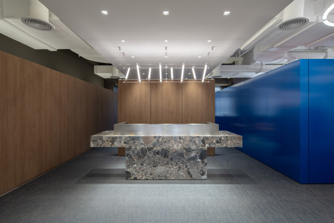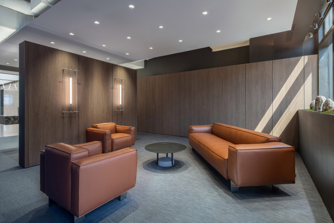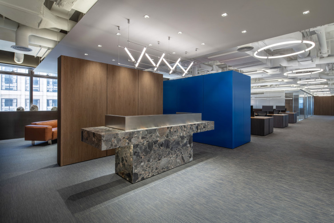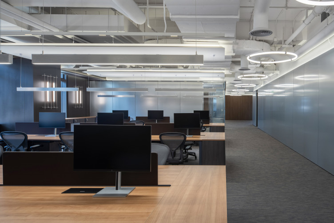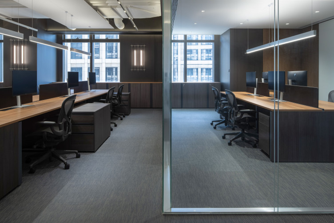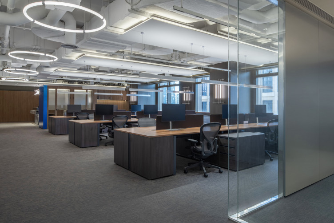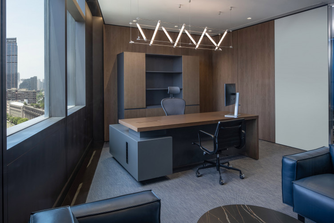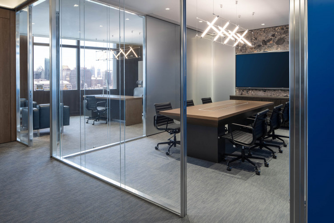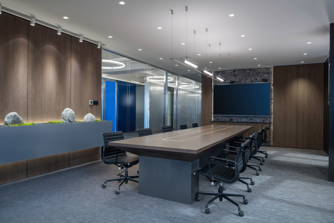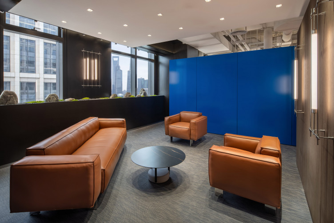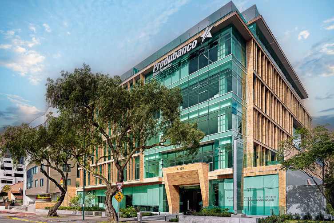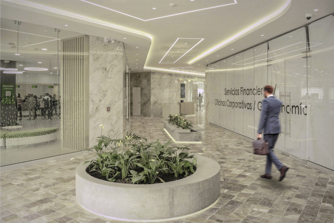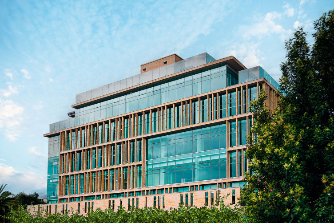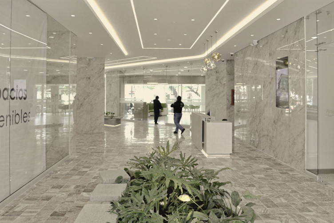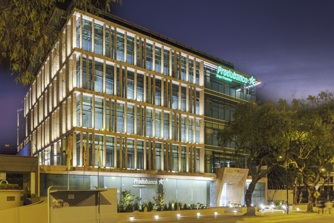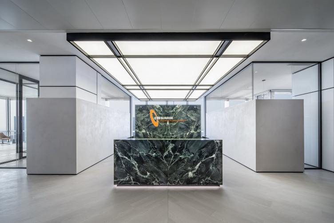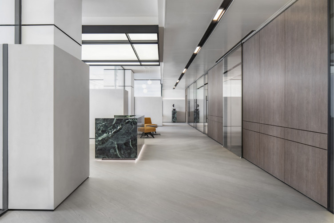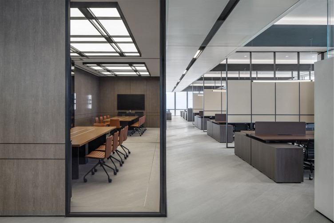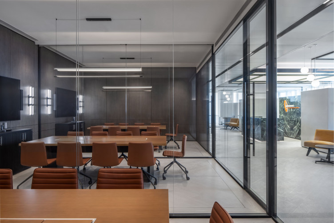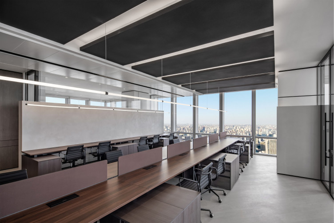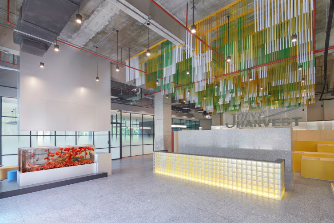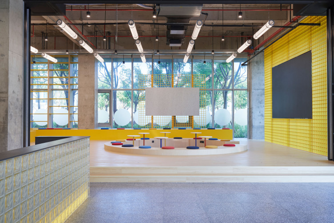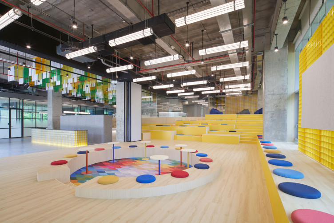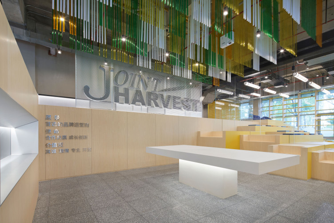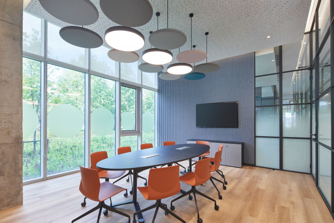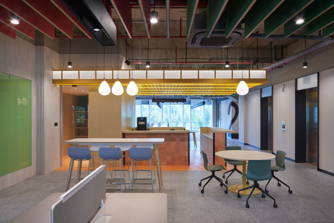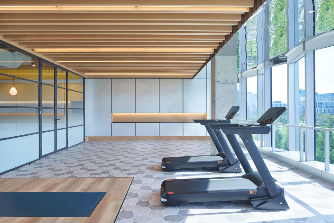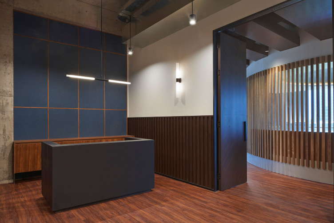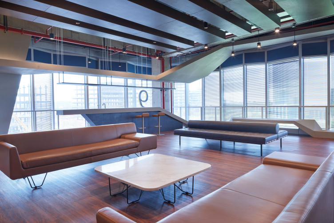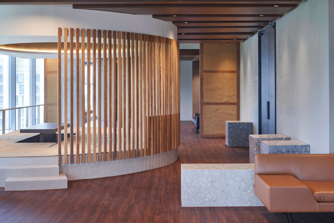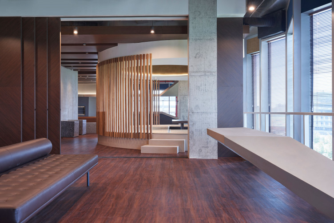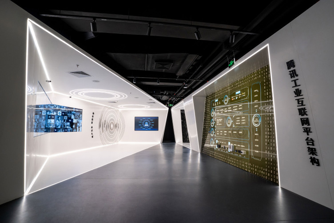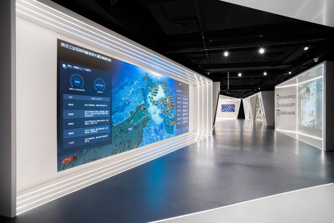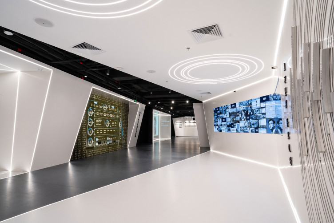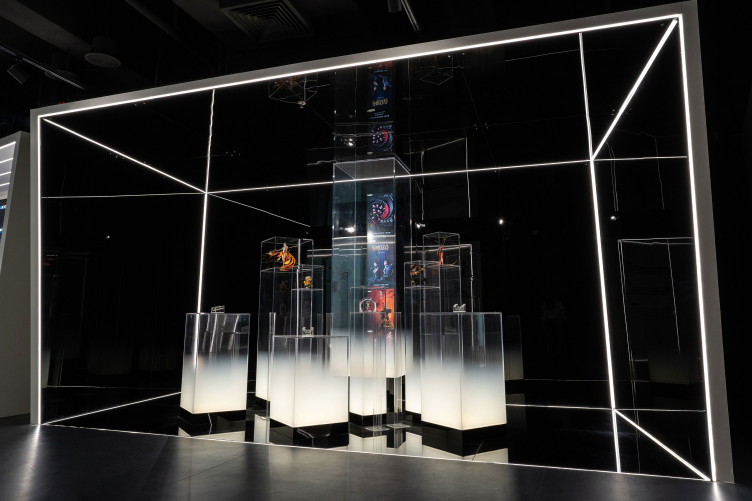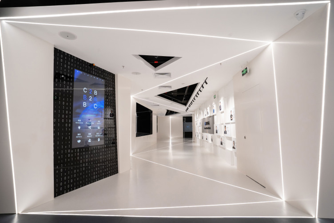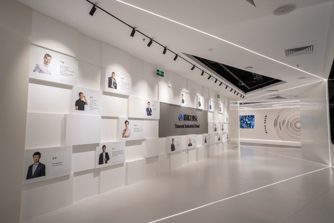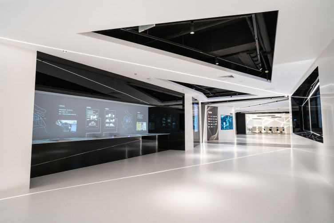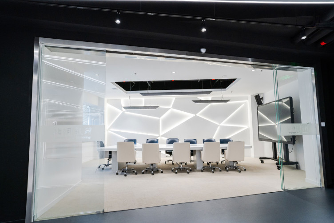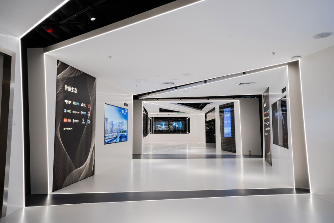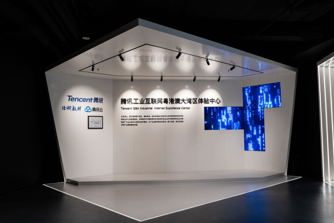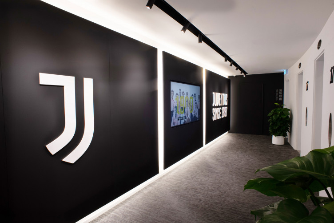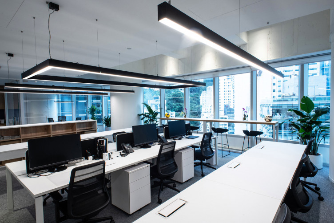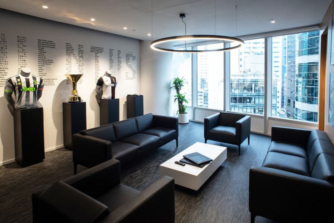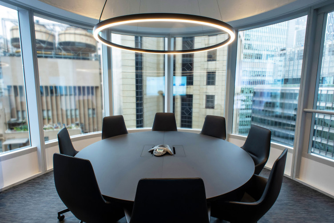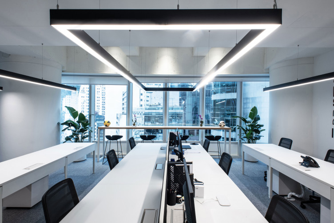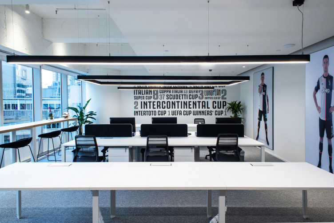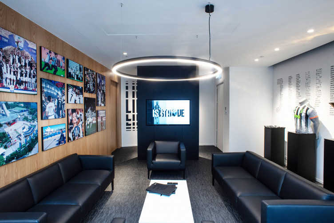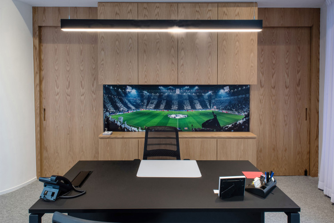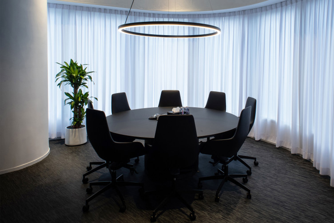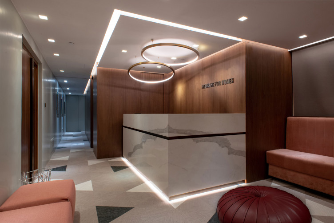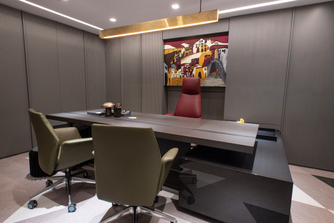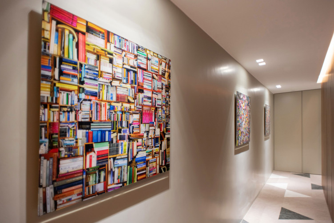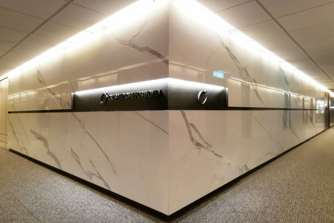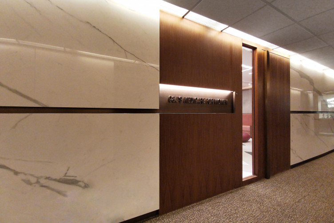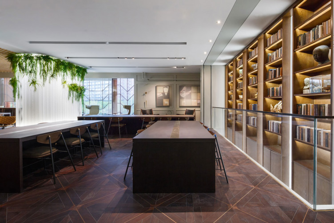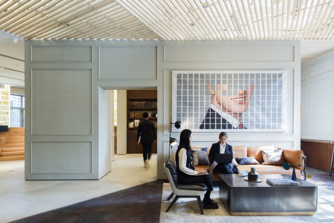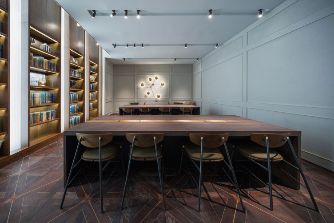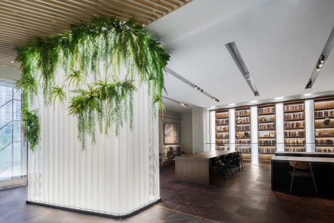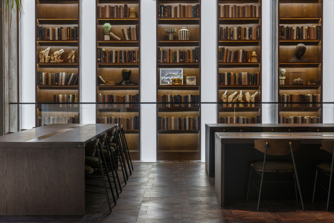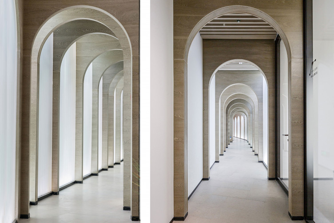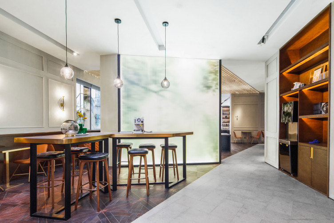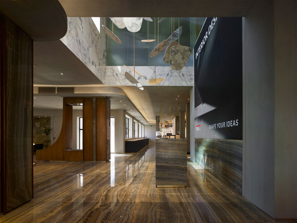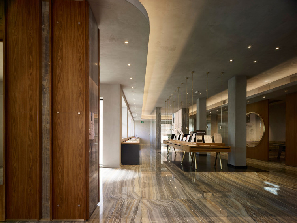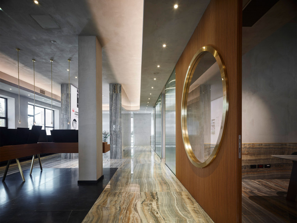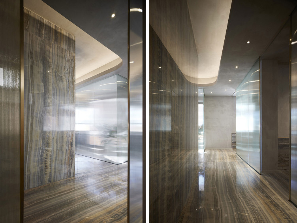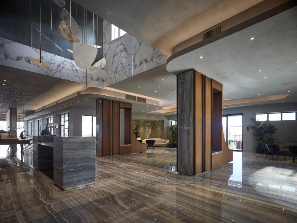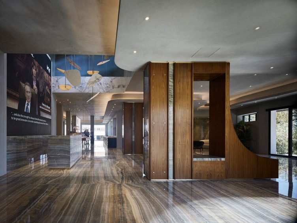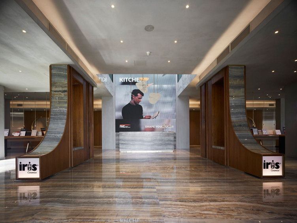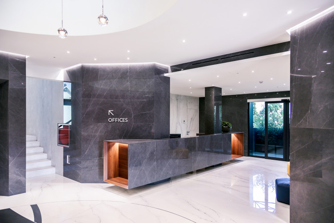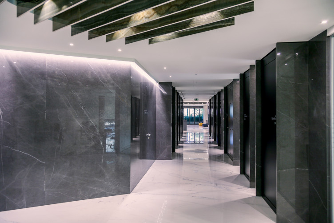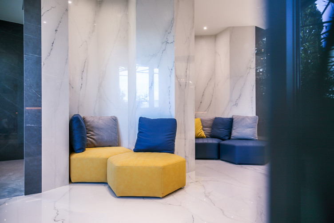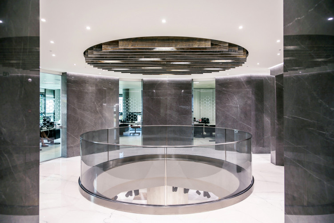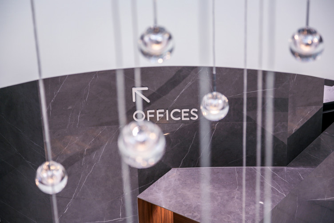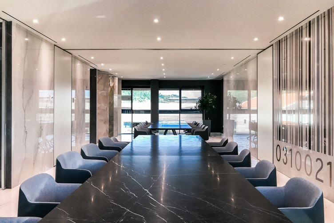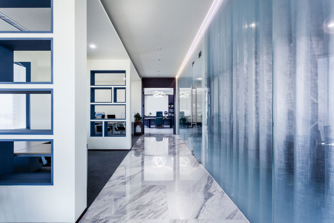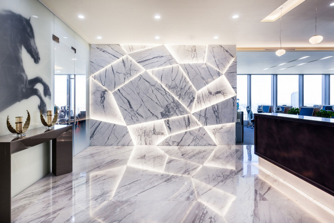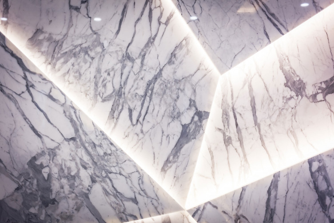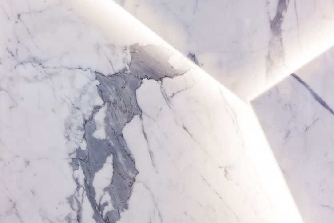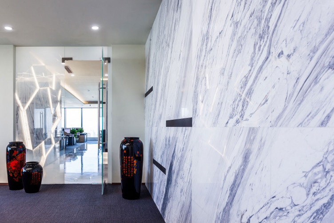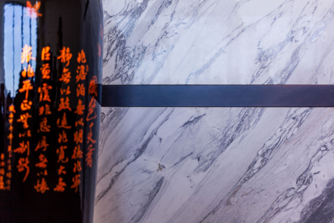The CBS Executive Office's design prominently showcases the company's leading position in the industry. The juxtaposition of contemporary monolithic forms against traditional European wall paneling conveys the firm's substantial and venerable character. The selection of Monte Verde marble and avant-garde furniture sets this office apart from conventional designs, offering a sophisticated space suitable for high-level meetings with key partners.
The interiors of the Shanghai Headquarter perfectly captures the company’s leadership and sophistication with a clean, minimalist style. The workspace features sleek lines, open and clutter-free areas, and a soft color palette, creating a calm and professional atmosphere.
The project is conceived as a synthesis between tradition and modernity, rooted in the urban fabric of Cuenca. Modernity is reflected in the use of pure forms, enhanced by details that enrich the configuration, and is complemented by the use of native materials anchored in the local architectural tradition, such as brick and stone.
Overlook the majestic Shanghai Tower, the CBS R&D Shanghai Office is crafted to ensure that every employee can savor the stunning vistas. The office's design emphasizes transparency with partitions that don't reach the ceiling, fostering an expansive atmosphere and a sense of unity, as if everyone shares the same continuous space. Upon entry, visitors are greeted by a robust, iconic Monte Verde marble reception desk, crowned with an impressive lighting grid that draws the eye towards the breathtaking backdrop.
Joint-Harvest, a technical company that integrates sales, R&D and supply chain services, commissioned Area-17 Architecture & Interiors to design its Shanghai HQ. The workspace was meant to foster social interactions among the large company staff. The 3.200 sqm, spanning over 4 floors, depict the interplay of an ordinary day of work through wide open spaces and informal settings. A sincere mood of enjoying life in all its aspects is reinforced by a palette of bright, warm colors.
Tencent is a Chinese multinational technology company, among the world's top ones in the field. It is the largest video-game vendor and among the largest social media corporations. Credited as one of the world's most innovative companies, this naturally inspired Area-17 in envisioning the Tencent GBA Industrial Internet Experience Center as a place where the visitor can experience the extraordinary, rather than simply learning about a product or service. The showroom’s multimedia design is powered by WeShape (Beijing) Digital Technology Co., Ltd., which applied a variety of high-tech display equipment and interactive devices to shape a complete map of solutions connecting the physical to the digital world and to the cloud hyperspace.
Area-17 worked together with Juventus FC team to design the new company’s APAC offices located in the Central district of Hong Kong, one of the most renowned international business hubs. The leading ideas behind this overseas agency are strengthening the brand’s awareness worldwide and fostering a close relationship with global and regional partners.
Designed by Area-17 Architecture & Interiors for a womens' healthcare specialist, this private clinic in Hong Kong’s Central district is a well-matched combination of designer furniture, premium finishes, and original artworks.
The China Resources co-working offices were designed by Area-17 as a space that combines traditional values with modern functions. The nostalgic feeling of reminiscing the smell of ancient wood, solemn proportions of space, and the relaxing play of light on the porch with rustling leaves under your feet are an experience that one feels as if they brought you back into a mythical time of study and places that our collective consciousness relates to that experience.
The partnership between Area-17 Architecture & Interiors and Iris Ceramica Group continues with a renovation work that combines distinctive features of contemporary design with a great respect for what the brand means for its surroundings and the people living there. The refurbishment of the historic Iris Ceramica headquarters arises from two main needs: integrating the original building from the ’60s with the brand-new showroom’s volumes, and remodeling the interiors, which underwent a change in functions over the past decades. It also states the choice to consolidate a weighty brand identity and return it to employees and clients with a new, stronger visual image.
For the restyling of the Italian Ariostea headquarters’ interiors, Area-17 drew inspiration from the brand’s core values: technological innovation and maniacal attention to detail. The 2'000 sqm office building occupies 2 floors, connected at both ends by double-height volumes providing wide perspectives as well as a visual and physical tie among spaces.
Inside an ultramodern skyscraper at the hearth of Xi'An financial center, Area-17 designed an iconic workspace for an eclectic client, defining a new balance between contemporary and luxurious.

