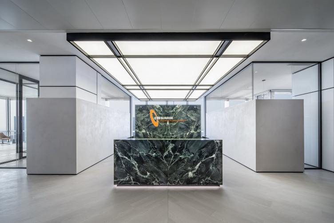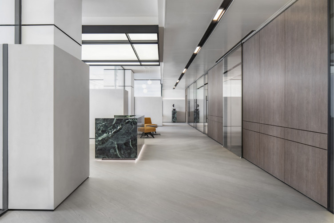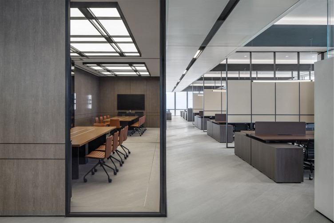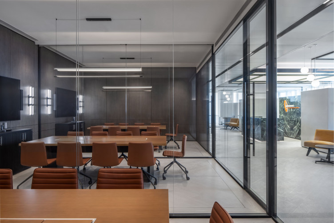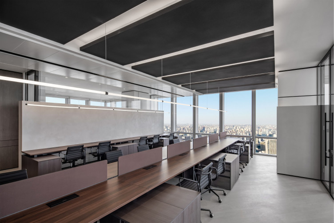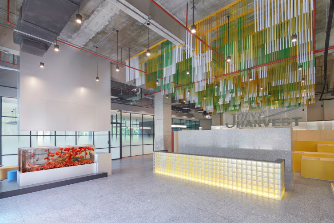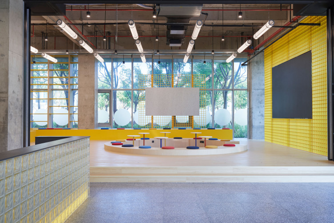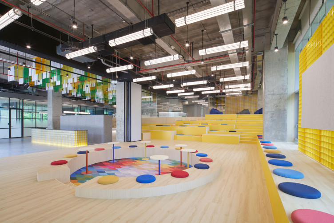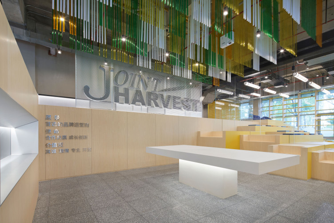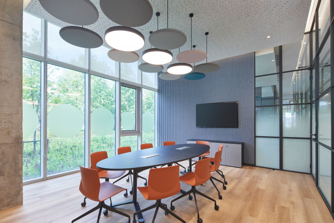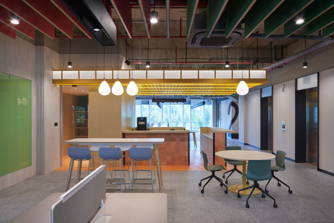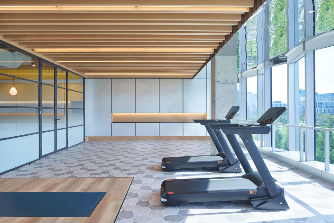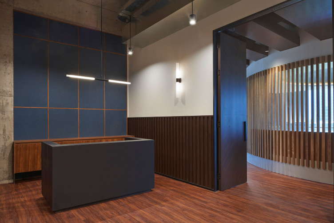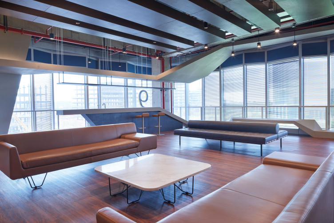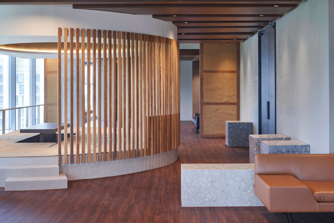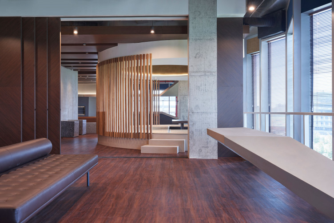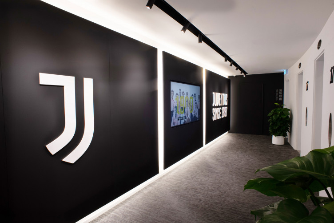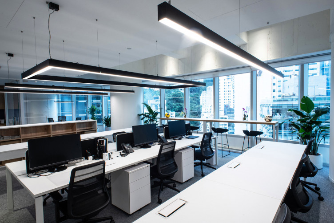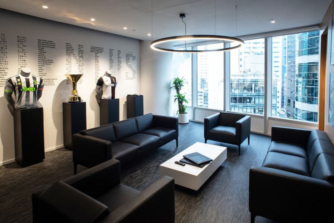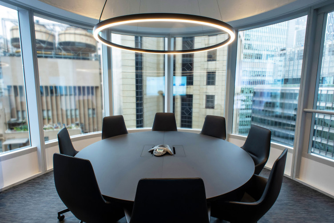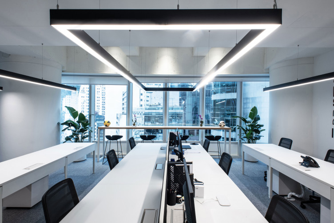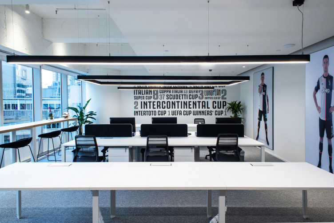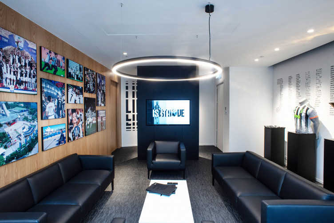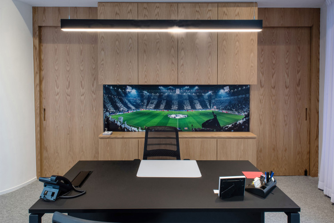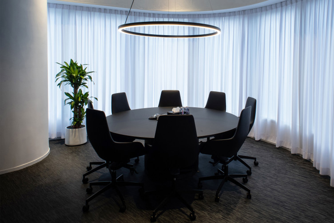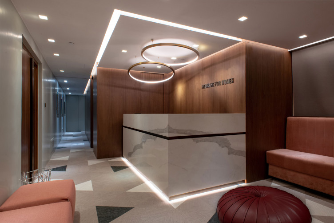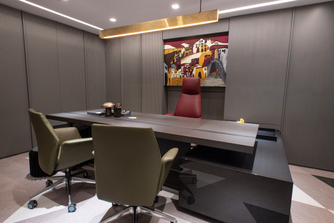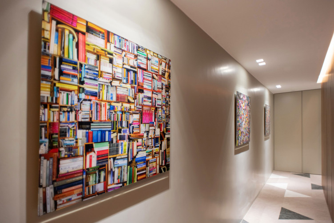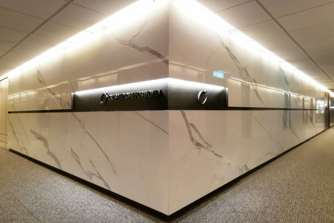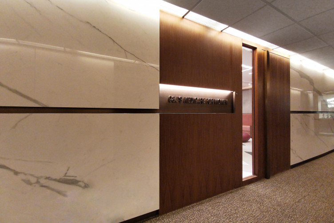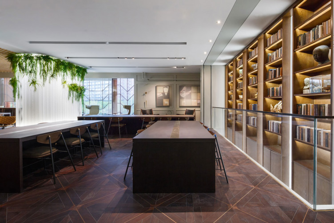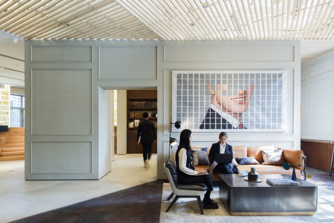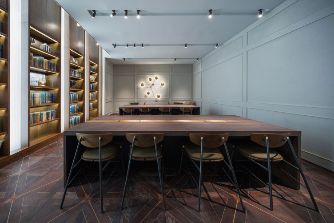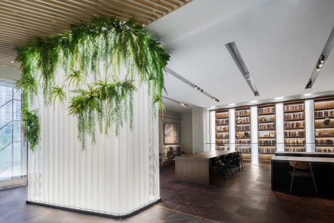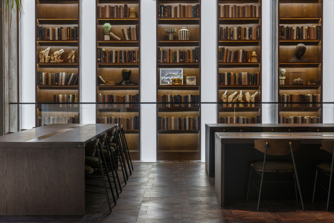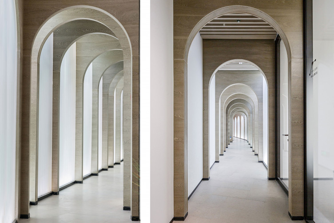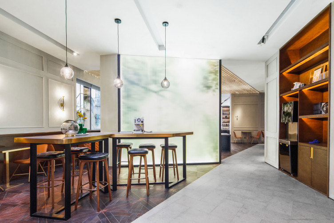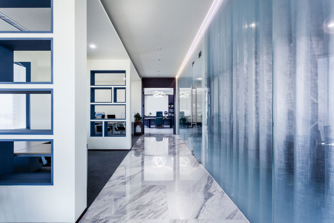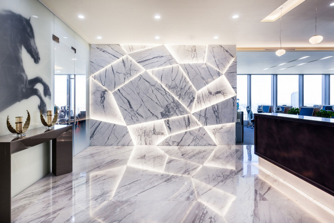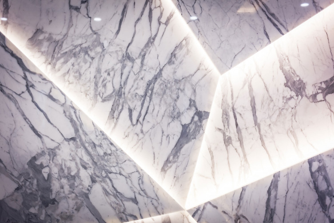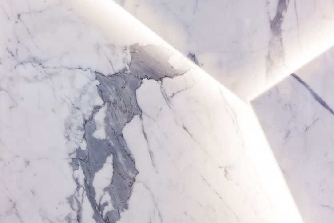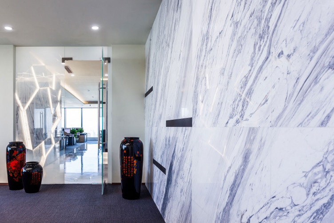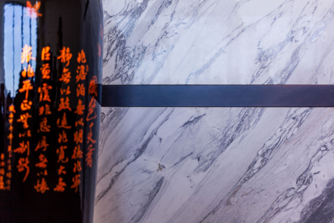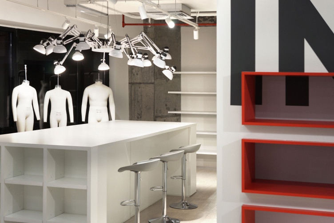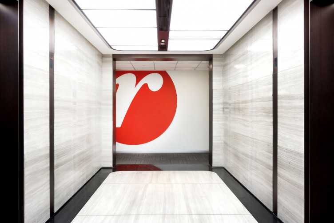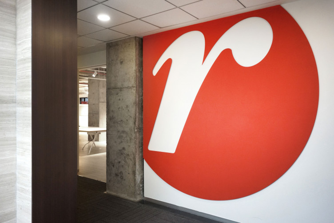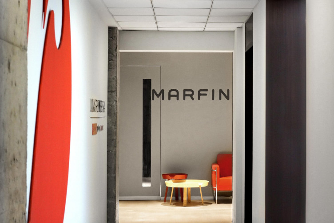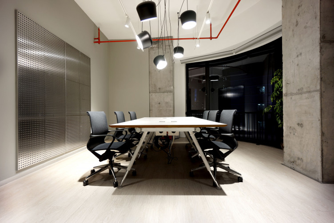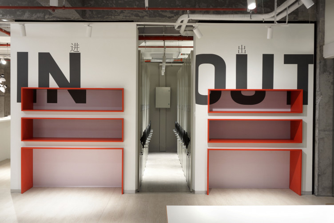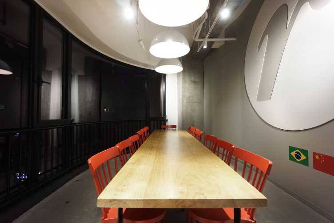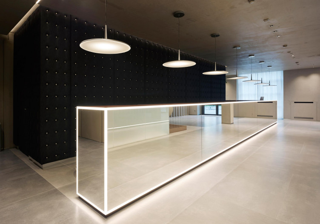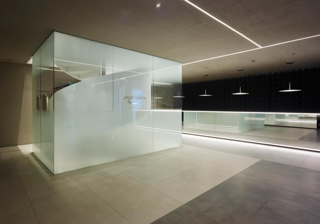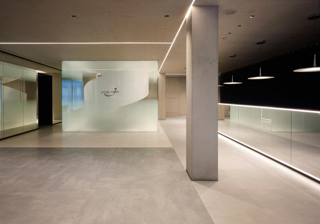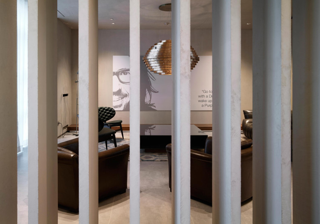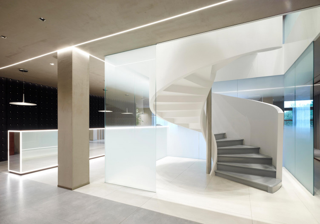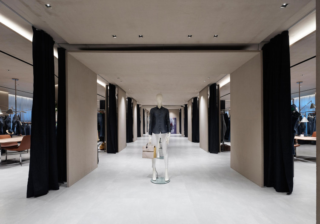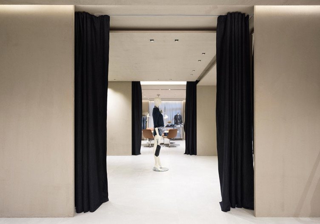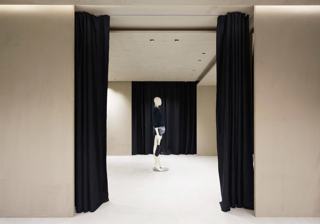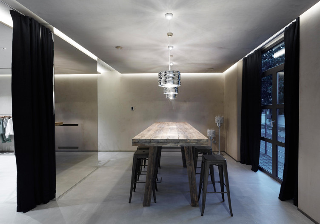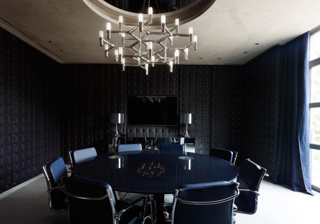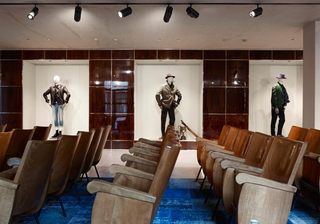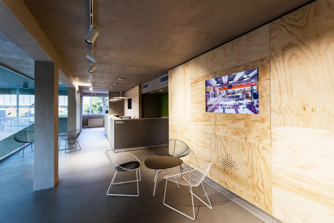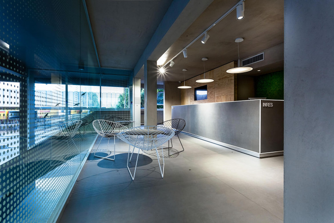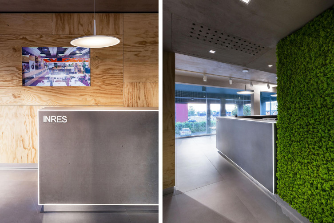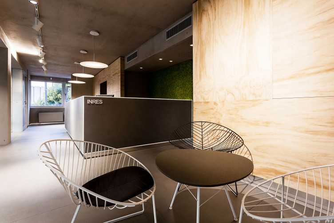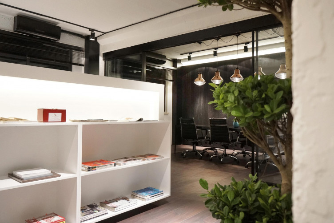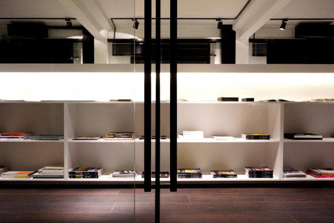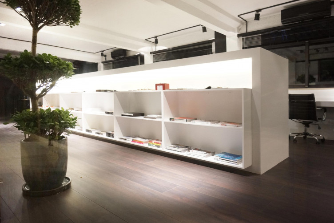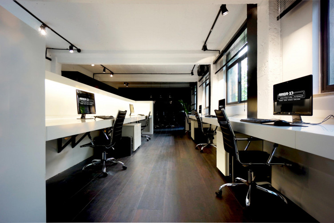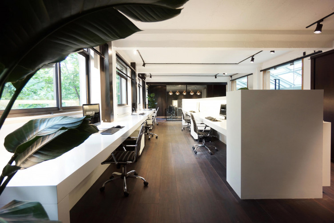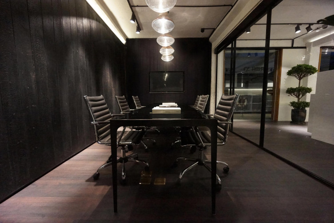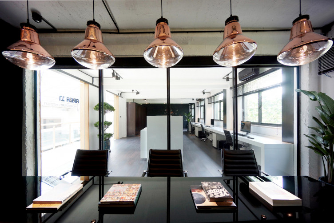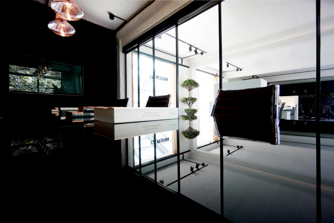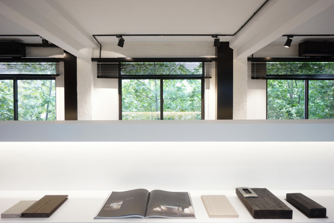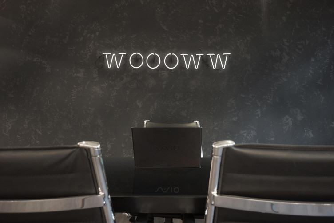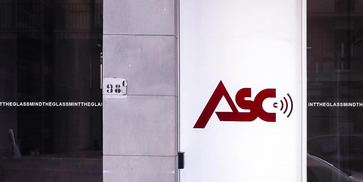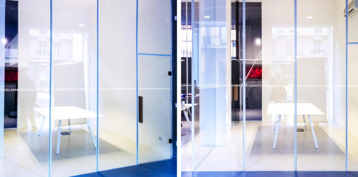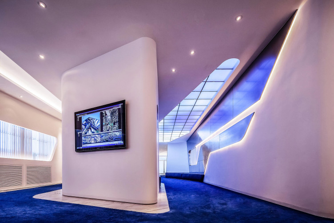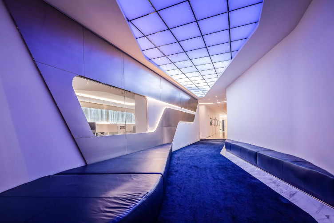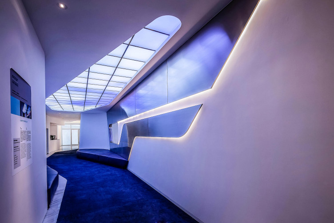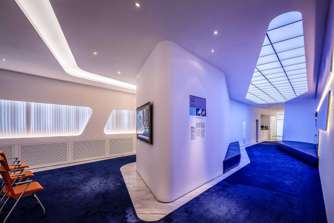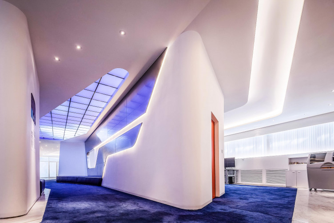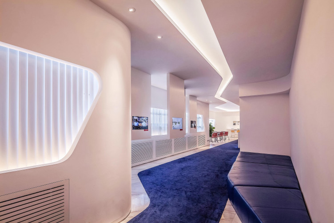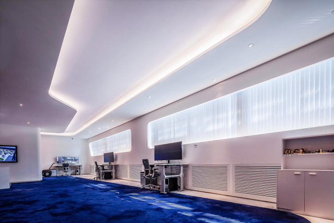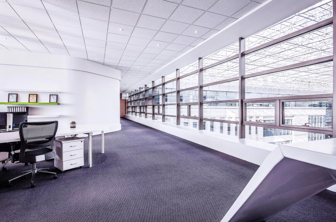Overlook the majestic Shanghai Tower, the CBS R&D Shanghai Office is crafted to ensure that every employee can savor the stunning vistas. The office's design emphasizes transparency with partitions that don't reach the ceiling, fostering an expansive atmosphere and a sense of unity, as if everyone shares the same continuous space. Upon entry, visitors are greeted by a robust, iconic Monte Verde marble reception desk, crowned with an impressive lighting grid that draws the eye towards the breathtaking backdrop.
Joint-Harvest, a technical company that integrates sales, R&D and supply chain services, commissioned Area-17 Architecture & Interiors to design its Shanghai HQ. The workspace was meant to foster social interactions among the large company staff. The 3.200 sqm, spanning over 4 floors, depict the interplay of an ordinary day of work through wide open spaces and informal settings. A sincere mood of enjoying life in all its aspects is reinforced by a palette of bright, warm colors.
Area-17 worked together with Juventus FC team to design the new company’s APAC offices located in the Central district of Hong Kong, one of the most renowned international business hubs. The leading ideas behind this overseas agency are strengthening the brand’s awareness worldwide and fostering a close relationship with global and regional partners.
Designed by Area-17 Architecture & Interiors for a womens' healthcare specialist, this private clinic in Hong Kong’s Central district is a well-matched combination of designer furniture, premium finishes, and original artworks.
The China Resources co-working offices were designed by Area-17 as a space that combines traditional values with modern functions. The nostalgic feeling of reminiscing the smell of ancient wood, solemn proportions of space, and the relaxing play of light on the porch with rustling leaves under your feet are an experience that one feels as if they brought you back into a mythical time of study and places that our collective consciousness relates to that experience.
Inside an ultramodern skyscraper at the hearth of Xi'An financial center, Area-17 designed an iconic workspace for an eclectic client, defining a new balance between contemporary and luxurious.
Area-17 designed the Shanghai-based purchasing headquarter of Lojas Renner , leading South American fast-fashion company. Inspired by the concept of cooperative working, the layout consists of a vast, uninterrupted environment. Furniture is arranged to guarantee the maximum flexibility, while only few areas are devoted to specific functions. The graphic’s design plays a major role in clearly defining the space usage, as in the case of the mail area.
The Jacob Cohen House in Milan occupies 1'500 square meters of the former Richard Ginori factory with the brand’s new showroom and offices. The architectural space is meant to be a multifunctional and dynamic container, satisfying the firm’s needs but also fostering new experimental actions.
INRES is the national consortium for the architectural and MEP/FA design of Coop’s stores and it is certainly one of the most important clients of Area-17. It is with great pleasure that our team designed the new INRES’ reception on the first floor of a five-story building, located right out of Florence city center.
After three years in Bridge 8, Area-17 Shanghai moved to the back of the Tianzifang traditional area, into an early 19th century style building. The design of the new office seeks to create a calm and comfortable atmosphere, highlighted by the use of neutral colors and natural materials.
OSGIC’s new office strives to find a well balanced and dynamic way to manage creativity, beginning with a workplace where technology and design coexist. In order to reach this goal, Area-17 designed the space in collaboration with established public and private institutions, such as: IAO Fraunhofer German Institute, AR Technology, and IUH Smart Home Solutions.

